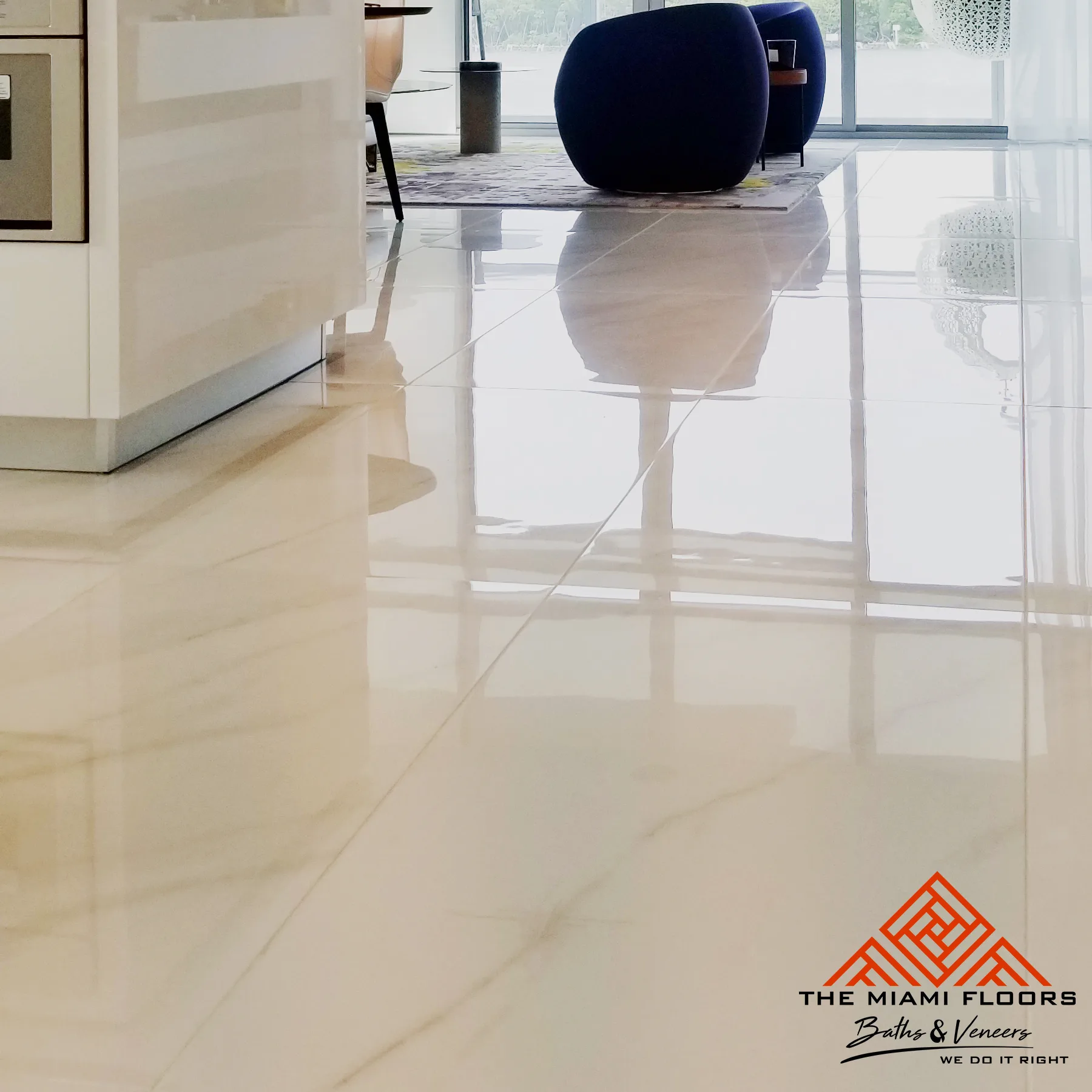The term “open floor plan” whenever used in residential properties simply refers to a house in which two or more ordinary-use spaces have been joined together to form a much larger space by eliminating or knocking down the walls that normally works as the barrier between the rooms. Since their emerge back in post-world war era, this concept kept dominating the modern house design setup and be a stronghold part of trending contemporary house styling. While installation of this concept does not mean that you have to connect all rooms of your home into one big unit. Because, open flooring configurations simply include the combination of merged kitchen/dining room, dining room/living area or much sought the combination of whole kitchen/dining/living area into a single unit.
While deciding to renovate your existing house into an open floor or buying a new house with open flooring you should have to know its pros and cons. We have figure out some of them for you as follows and you will get some clear idea regarding that:
Advantages of an Open-Flooring Concept:
Maximize your Existing Space:
This is maybe the biggest advantage that an open floor concept has to offer. Admit it or not, small kitchen spaces often seems congested as compared to rooms with more open spaces. To solve this problem an open-floor concept can help you but remember adding or generating an extra space will definitely come at some additional cost and isn’t going to be suitable option always. Often, wider rooms sometimes seem too much big or even unnecessary but the concept definitely going to improve your home traffic flow, social cohesiveness.
Better Natural Light Influx:
A house or part of it with no walls will create attractive open sight lines as there is no blockage to your view. Tearing down the walls let the natural light to spread more through the windows and eliminate the darker parts of interiors.
Improved Flexibility:
A portion of the house without partition walls will create a usable space that can be flexible as per your requirements. As more open space let you observe surroundings especially if you are a parent while you are working in the kitchen or doing some work in a dining area. An extra space will also let you reconfiguring your accessories and furnishings in future.
Increasing House Resale Value:
An open-floor concept house has more resale value in the market rather than other traditional homes. As this concept is highly desirable in the real-estate world and their location availability like in countryside can add more monetary value to it.
Disadvantages of an Open-Flooring Concept:
Privacy Lackness:
Open floor concept is a great way to increase your social activity but it makes privacy a rare commodity. This extra space sometimes also prove to be disgrace than grace as occasionally, it is quite difficult to find some quiet place to do reading or study and if you are more fond of the formal living than this concept can surely cause some problem for you.
High Construction Cost:
The installation of an open floor concept can increase your overall budget because without the availability of partition walls you have to integrate heavier steel or laminated beams for roof support. There this vast space availability also makes them costly and slow to heat and cool.
Untidy Space:
Open spaces as per their characteristics are unable to hide your mess especially the view of the kitchen area. The lack of walls makes an entire space less sound-absorbent which leads kitchen cooking heat and noise to travel through the whole living area. Also, individual rooms are easy and fast to clean as compare to the open floor areas.
Conclusion: The open flooring concept may have some limitations like less space for storage or scope for future artwork, less availability for dedicated rooms. But it is still used by a majority of homeowners and remain a popular trend in a real-estate market too. The major reason why people pondering for this concept is that open floor plans allow both individual activities and social togetherness to coexist by allowing family members to do their activities and at the same time make them available to communicate with one another.
If you still have something to know, then make contact with us – Best Tile Installation Company Florida, The Miami Floors.








